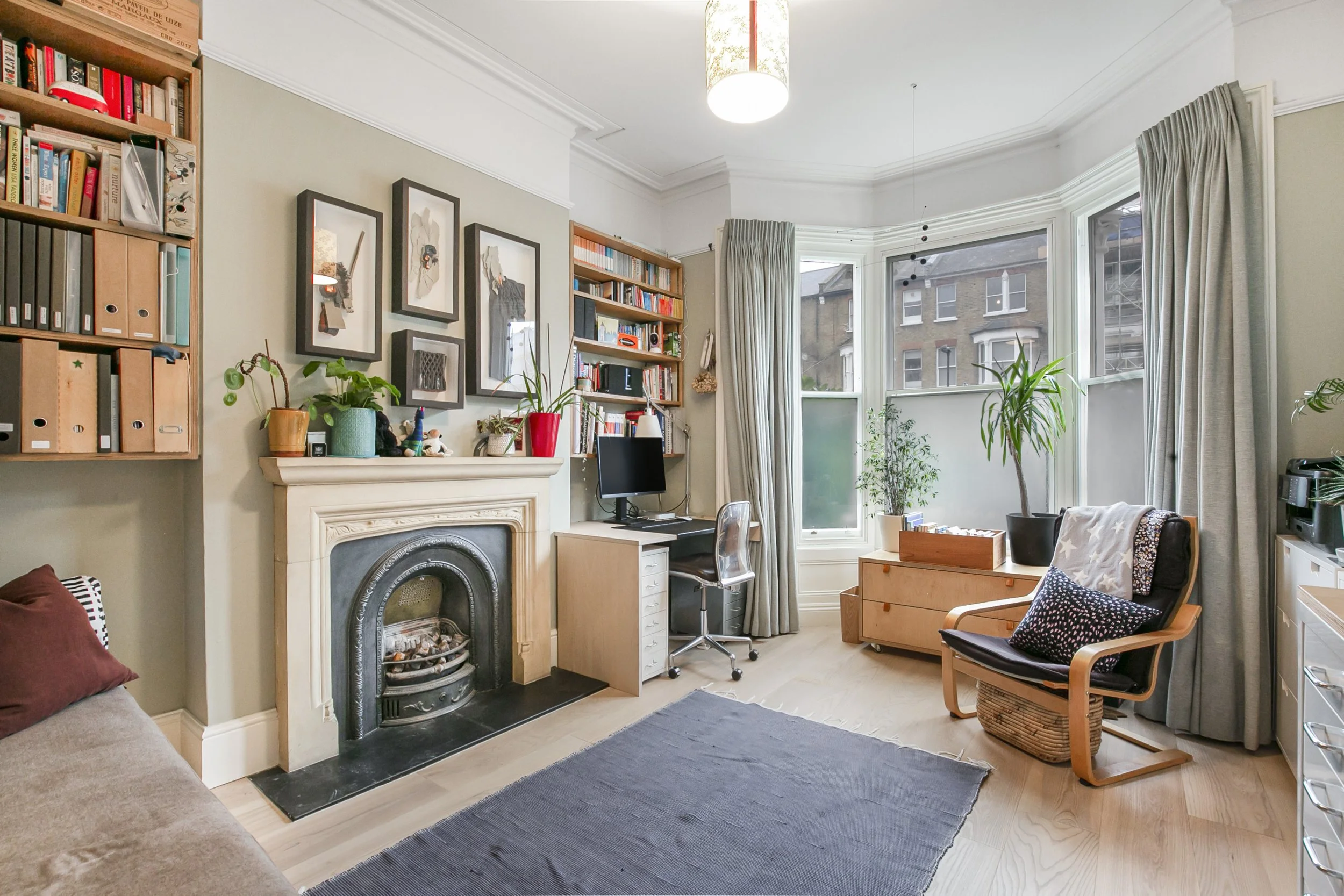Tufnell Park
Turning a tired flat into a joyful, flexible home
This ground floor flat, part of a Victorian townhouse built in 1884, sits within the St George’s Conservation Area in Islington. Bought as a one-bedroom property, it had seen a run of first-time owners and was showing its age with tired finishes, an awkward layout and a long corridor that cut the living room off from the kitchen and garden.
We upgraded the insulation and acoustics, reinstated lost features like cornicing, introduced built-in furniture and overhauled the bathroom to completely transform the property. Two small but strategic rear extensions freed up the old living room to become a second bedroom and created a light-filled new social heart for the home.
An open plan living and dining space now connects directly to the garden and courtyard, while a separate kitchen with sliding doors gives the option to shut away the mess and keep the calm!
What was once a compromised and disconnected flat is now a flexible, generous home with flow, light and character. It’s proof that even compact spaces can feel expansive when they’re thoughtfully redesigned, and that small interventions, handled carefully, can make a big difference.







